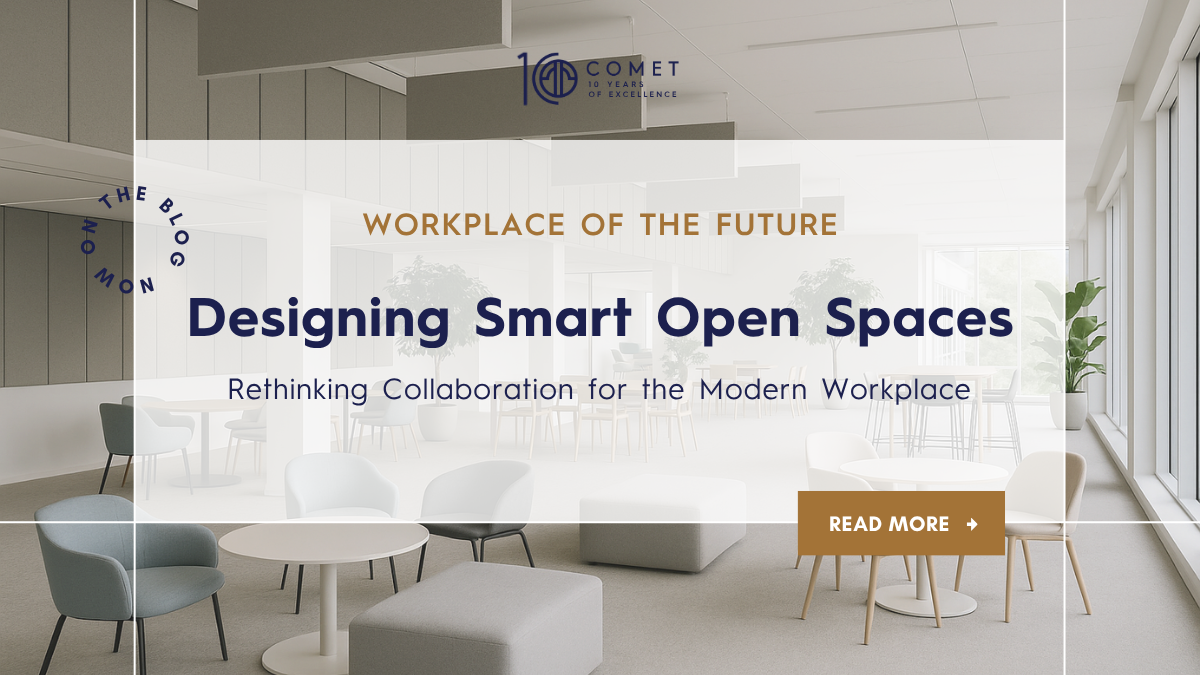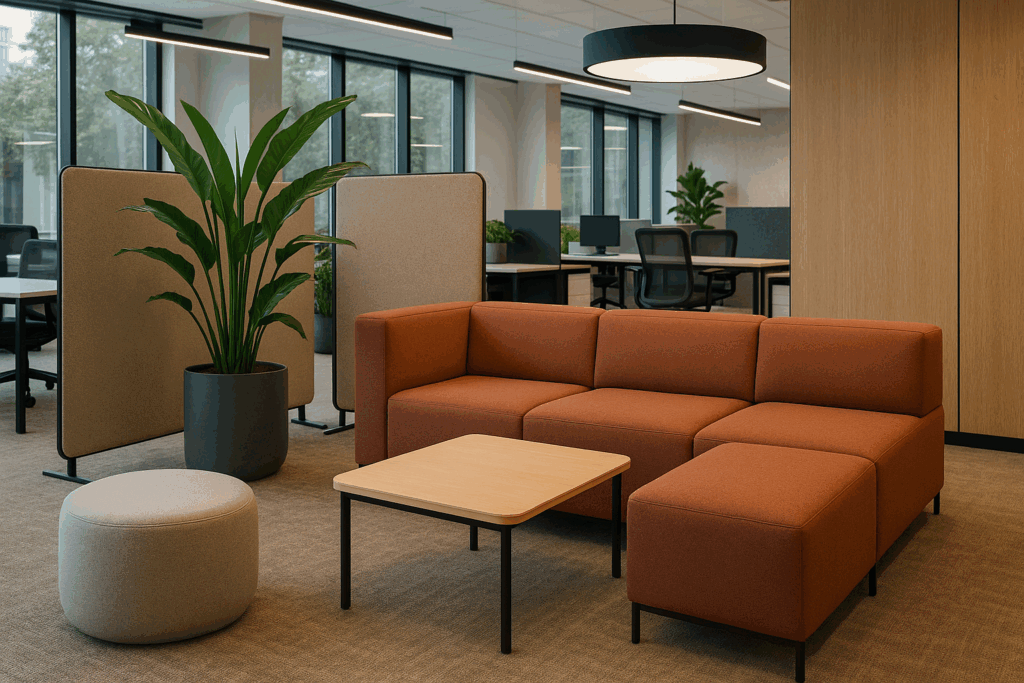
Designing Smart Open Spaces: Rethinking Collaboration for the Modern Workplace
Beyond Open Plans — Toward Intentional Collaboration
The era of endless open offices is over. What’s next is smarter: open spaces designed with intent.
The modern workplace demands openness that encourages interaction — without sacrificing focus, wellbeing, or comfort.
At Comet Architects + Interiors, we view open workspace design as a living system — a space that responds to people, not the other way around. It’s about connection, clarity, and control — giving teams the freedom to collaborate and the choice to concentrate.
Insight: According to Gensler’s 2024 Workplace Report, 77% of employees perform best in spaces that balance openness with acoustic and visual privacy.
1. Designing for Behavior, Not Just Space
Open offices succeed when they align with human behavior — not architectural trends.
Collaboration happens in rhythm: moments of exchange followed by moments of reflection.
That’s why the most effective open workspace designs are built around zones of intention — flexible layouts that support multiple work modes in one footprint.
A design that feels open yet functions with structure fosters trust, movement, and creativity. It’s the physical translation of a brand’s culture into space.
2. The Power of Purposeful Zoning

Openness doesn’t mean uniformity. It means creating zones with personality — each one tailored to how people actually work.
- Collaboration Hubs – Designed for active energy. Moveable furniture, writable walls, and digital tools that fuel idea flow.
- Focus Pods – Quiet islands within openness. Soft finishes, diffused lighting, and acoustics that protect deep work.
- Social Nodes – Café corners, lounges, and informal seating that encourage unplanned conversations — where culture grows.
Every transition between zones is intentional — from sound to light to texture — ensuring flow without friction.
Fact: Studies show that employees in zoned hybrid offices report a 29% improvement in focus and 23% higher engagement.
3. Light, Acoustics, and Material — The Silent Collaborators
In open workspace design, the invisible details define success.
Lighting controls mood; acoustics control energy; material defines warmth. Together, they shape how people feel.
Natural light, layered illumination, and absorbent materials reduce fatigue and promote alertness.
Meanwhile, acoustic zoning — through ceiling baffles, partitions, and textiles — lets collaboration and focus coexist.
When light and sound are balanced, teams stay engaged 35% longer during collaborative sessions (JLL Design Data 2025).
4. Flexibility: The Core of Collaboration
The future of collaboration isn’t fixed — it’s adaptive.
Spaces should evolve as quickly as teams do. Modular furniture, reconfigurable partitions, and digital walls make it easy to reshape environments for projects, events, or hybrid setups.
This flexibility turns the workspace into an ecosystem — where space planning becomes a living strategy.
At Comet, we design not for the meeting happening today, but for the teams that will redefine work tomorrow.
5. Designing for Wellbeing and Connection
Collaboration isn’t just a function — it’s an emotion.
The most effective open workspace designs prioritize psychological safety and comfort. Biophilic materials, natural textures, and calming tones reduce cognitive load while enhancing belonging.
When people feel comfortable, they connect. When they connect, innovation follows.
That’s why at Comet, every workspace we create balances human needs with organizational goals — blending form, emotion, and performance.
6. Measurable Design: Turning Openness into ROI
Designing for collaboration is also a business decision.
When open workspace design is executed strategically, it drives measurable outcomes — improved performance, reduced turnover, and stronger engagement.
- Teams in well-zoned open offices show a 15–20% productivity increase.
- Engagement and satisfaction scores rise by 30% in acoustically optimized layouts.
- Companies report lower churn and higher innovation output when collaboration spaces feel intentional.
Comet Insight: Every square meter should perform — visually, emotionally, and operationally.
Designing for Human Collaboration
The future of open space isn’t about removing walls — it’s about removing barriers to connection.
By blending openness with intention, Comet Architects + Interiors creates workplaces that think, move, and grow with people.
Because in the end, collaboration doesn’t happen by chance — it happens by design.
Ready to transform your office into a connected, adaptive environment?
🔗 Visit cometarch.com to explore our approach to open workspace design.
📩 Contact us to discover how smart design can turn openness into performance.
